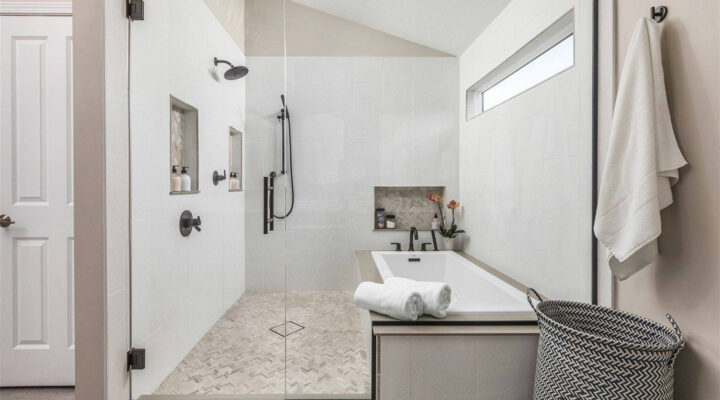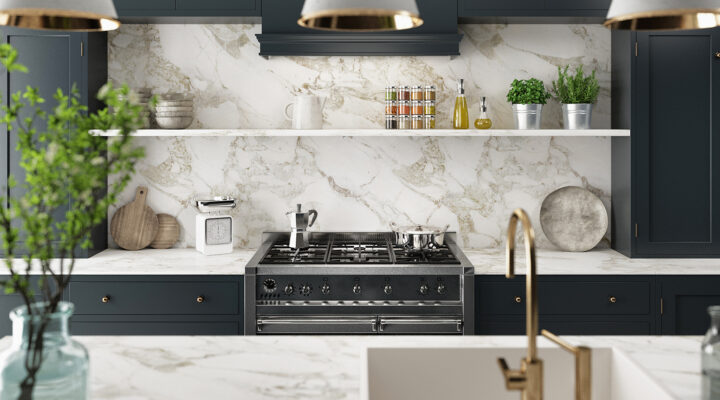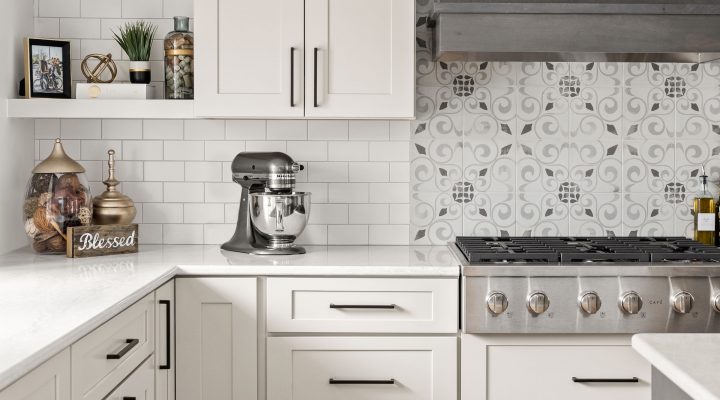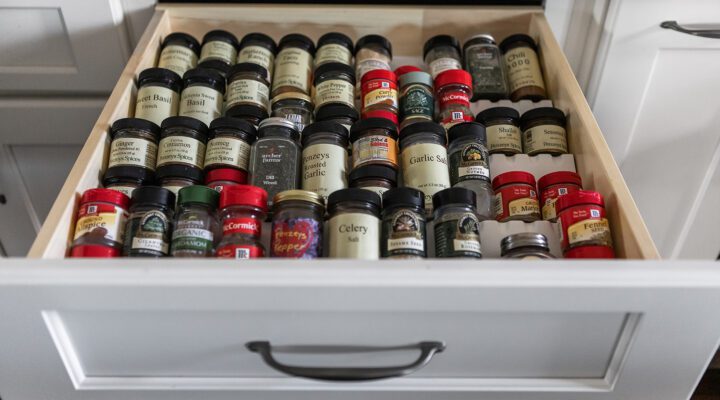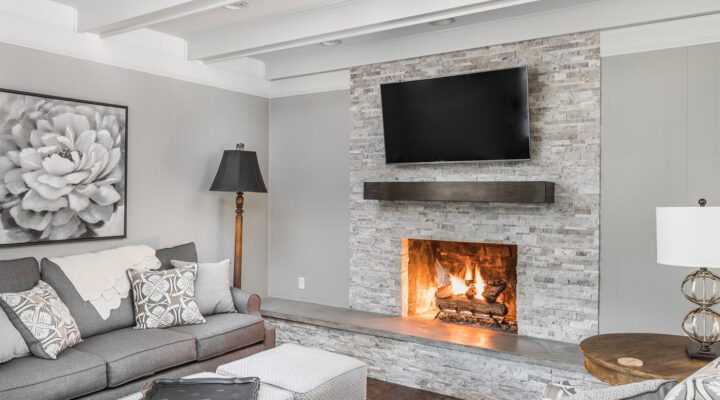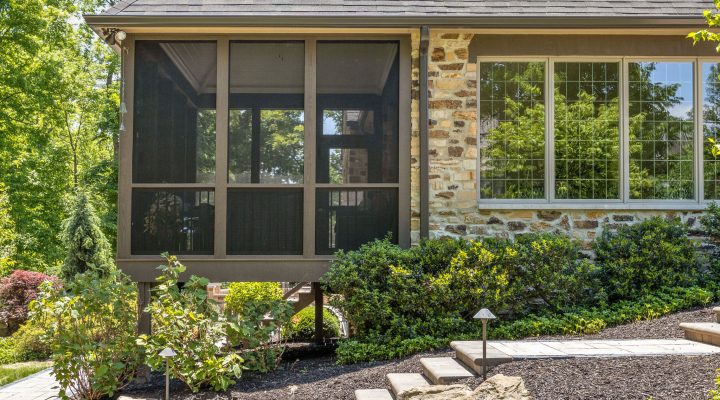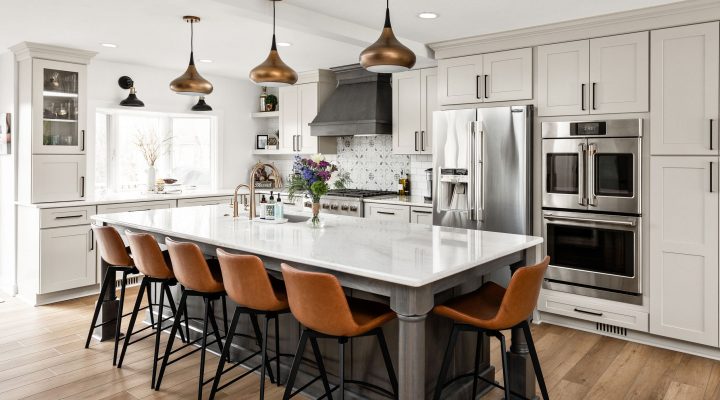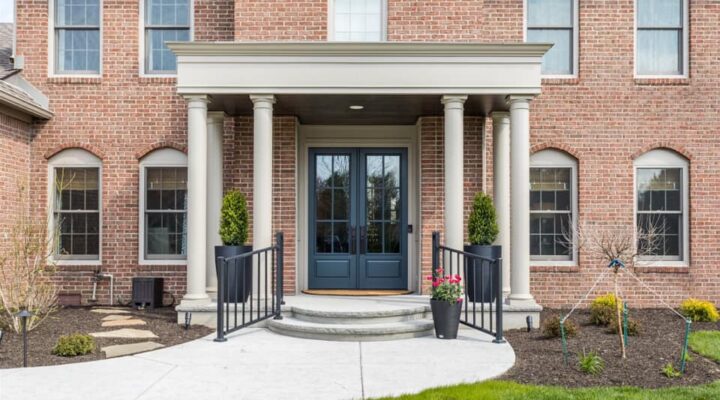Removing walls between a kitchen and an adjacent room is a common way to create a more open feel for a closed-in kitchen. However, many homeowners do not realize how bulkheads can make a kitchen appear small as well. Popular in many homes from the 80s and 90s, bulkheads are structures that fill in the space between the top of cabinetry and the ceiling. Bulkheads were also used over kitchen islands to house canned lighting. For this homeowner, removing outdated features and bringing in taller wall cabinets and pendant lighting had a huge impact on remodeling their new open-concept kitchen.
ORIGINAL KITCHEN: This home was built in 1985 in the Thistlewood subdivision on the west side of Carmel, IN. The homeowners had been living there since 2000. When asked why they wanted to remodel, their response was, “It was time to update. We always hang out in the kitchen and we had been thinking about remodeling for a couple of years. We like the neighborhood and our neighbors, and we wanted to stay put!” The homeowners were looking to open up their kitchen to the adjacent family room, as well as to create a more spacious feel in the work area.
REMOVING WALLS: A structural engineer was brought in to determine if the wall separating the kitchen from the family room was load bearing. It turned out to be non-load bearing, which made it economical to completely remove the wall and open up the two rooms. “We are so glad we had the wall taken down between the kitchen and the family room. What a dramatic difference it makes in opening up the entire house.”
NIXING THE BULKHEADS: In the kitchen, the existing bulkheads were removed and new maple wall cabinets that extended to the ceiling were installed. The addition of decorative two-piece crown molding added to the feeling of height. The taller cabinets were especially beneficial to the homeowners, who stated, “We’ve increased our storage capacity tremendously with the new cabinetry.”
DESIGN FEATURES: The new cabinetry featured raise- panel full-overlay doors, flat slab drawers, dovetail drawer boxes and full-extension drawer glides, and were painted in cashmere white. Existing lighting was relocated for better ambient and task illumination. Decorative pendants were added over the peninsula as accent lighting. Other updates included a stone-tile backsplash, under-cabinet lighting, and countertops in India Copper Brown granite.
FINAL RESULT: The homeowner commented, “Our newly remodeled kitchen area is warm and inviting. The designers were able to capture the reflection of our style. Our home seems more up-to-date and really brings our whole house together. We absolutely love it!”
When designing your open-concept kitchen remodel, do not forget about the benefits of removing bulkheads. You will not only create a more spacious feel. You will also gain more storage and better lighting options. For more advice on open-concept kitchen remodeling, send us an email, or give us a call at 317-846-2600.









