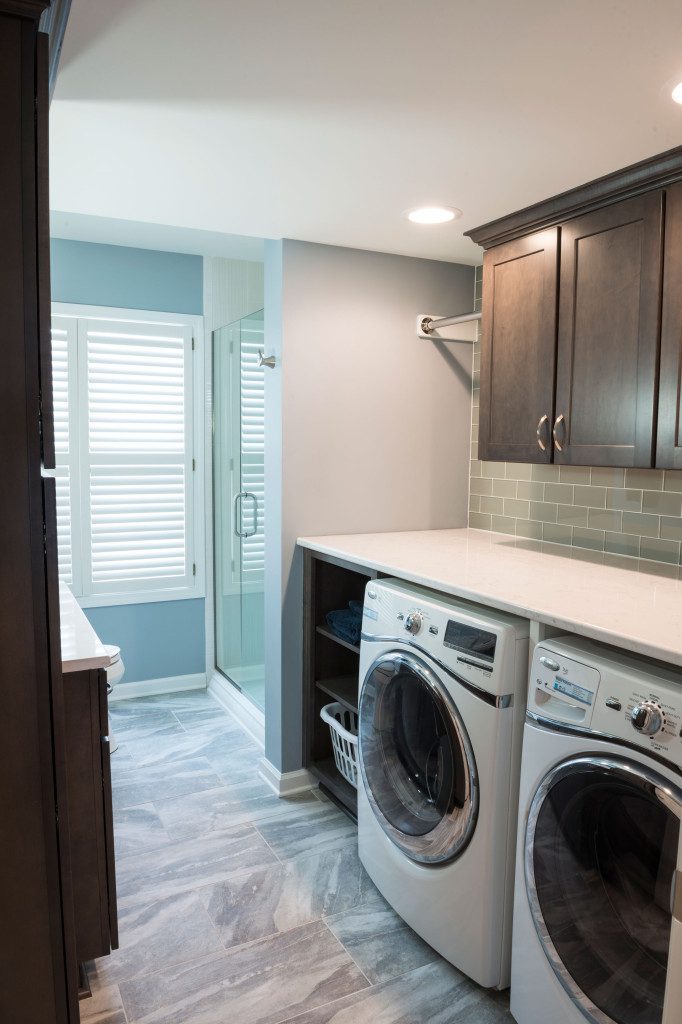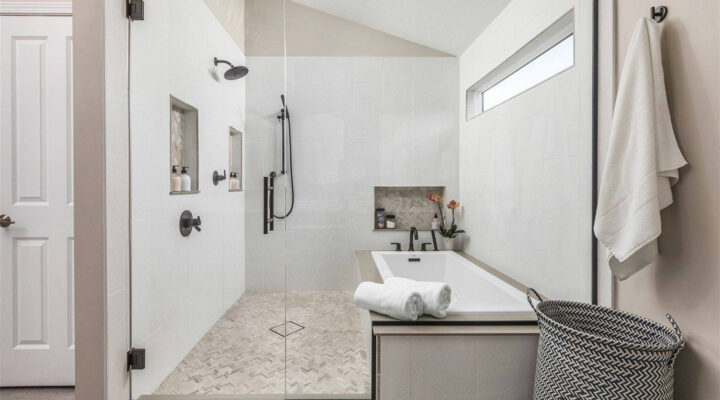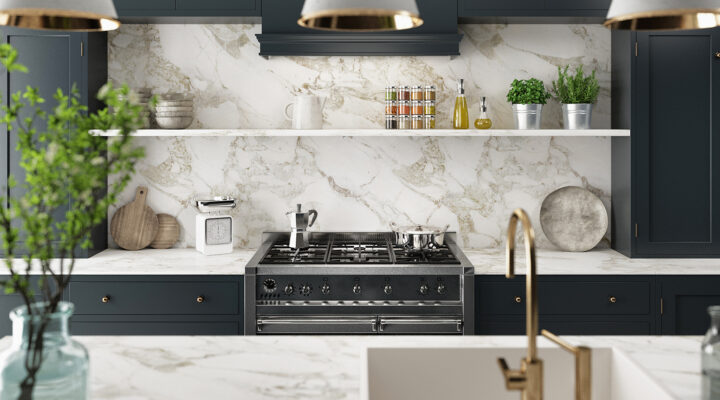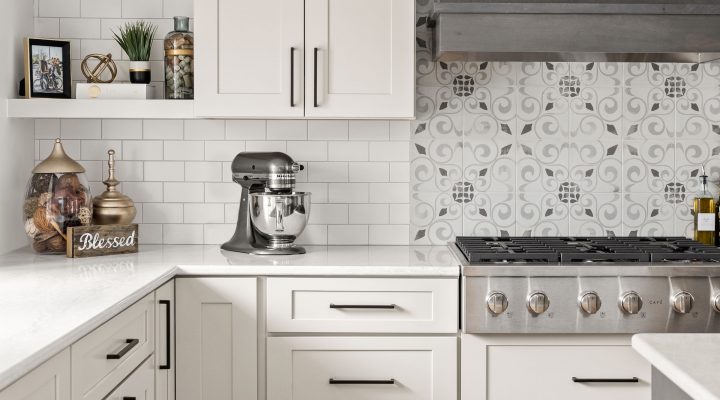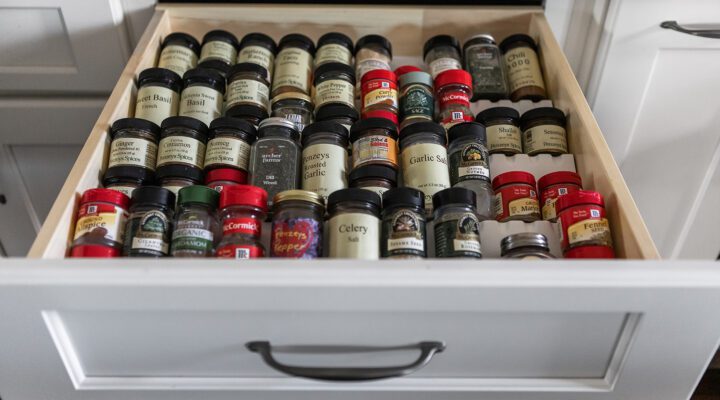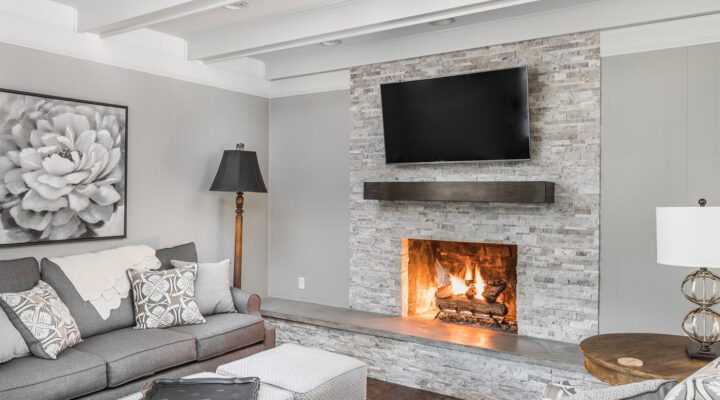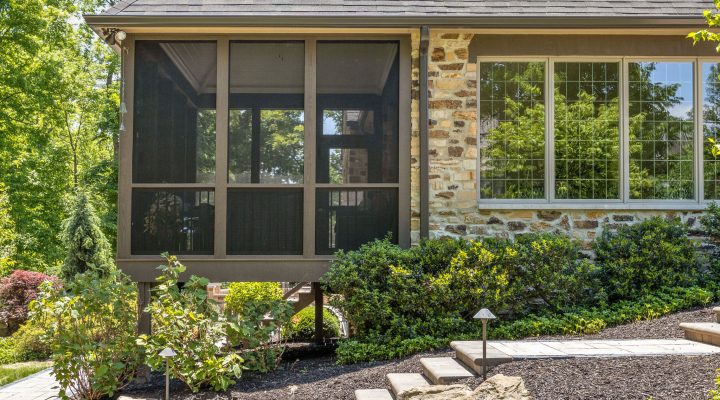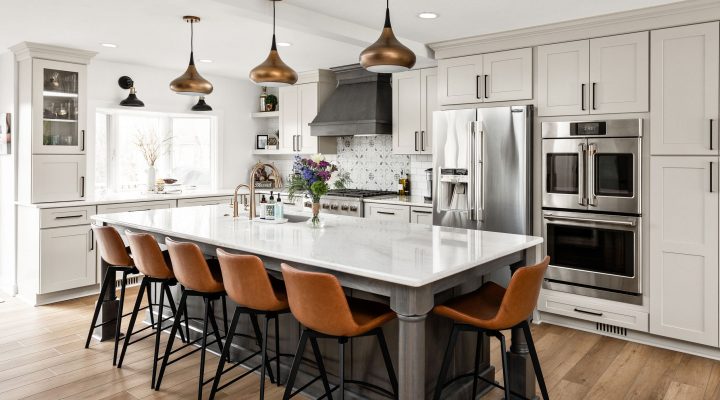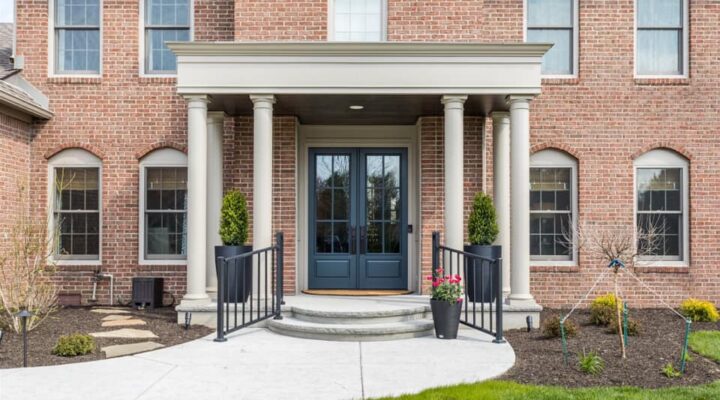EXISTING DILEMMA: Located in the Smokey Knoll subdivision right the heart of Carmel, this 28-year-old tri-level home had a downstairs guest bedroom with only a half bathroom nearby. As a result, guests were forced to climb two sets of stairs to take a shower. Although functional, the adjacent laundry room was outdated and in need of a fresh look. The homeowners wanted to convert the half bath to a full bath to make guests feel more comfortable in their home.
COMBINING ROOMS: In order to create enough space to add a full bath for guests, the original powder bath and laundry room were combined into one space. The existing guest bedroom doorway was terminated and relocated to the hallway wall. The interior hall walls were then modified allowing the extra hallway space to be used to expand the new bathroom/laundry room.
NATURAL LIGHT: The window from the existing laundry room helps flood the expanded space with an abundant amount of natural light. The location of the shower and the frame-less glass enclosure also takes advantage of the natural light creating a warm and inviting experience for guests.
MATERIAL SELECTIONS: “During the design phase, our material selections were inspired by a very clean and fresh look.” Large “Madison Silver” 12” x 24” tile was chosen for the floor and installed in a brick lay with 1/8” grout lines making the room appear bigger in size while also minimizing the amount of grout to clean.
The shower features Eastern Blanco 8” x 24” wall tile in a staggered vertical installation to add height while with 3” x 6” glass subway tile accents the niche.
The laundry area features above storage space for laundry detergents and supplies, a stainless steel rack for hang drying clothes, dedicated storage space for laundry hampers and linens and a Cambria quartz countertop in a “Torquay” color for folding. The same glass subway tile installed in the shower was used for the backsplash for a clean and consistent look.
FINAL RESULT: “We love the brightness and elegance of the new laundry/bathroom the most. The remodel has dramatically improved our guests’ experience and it certainly makes doing laundry fun!”
