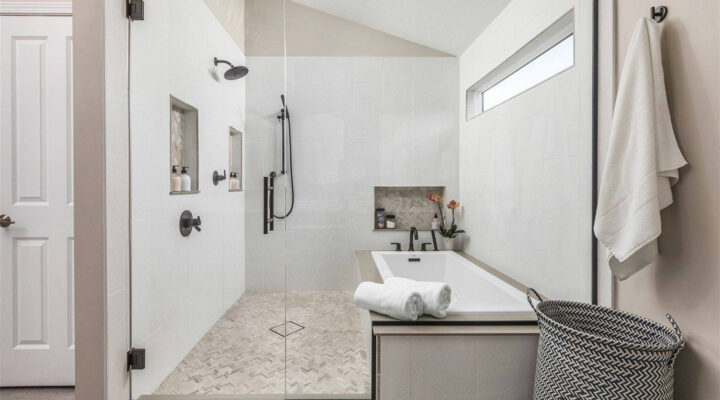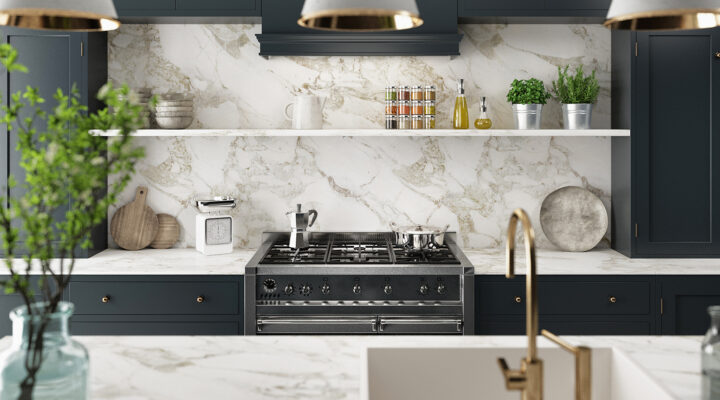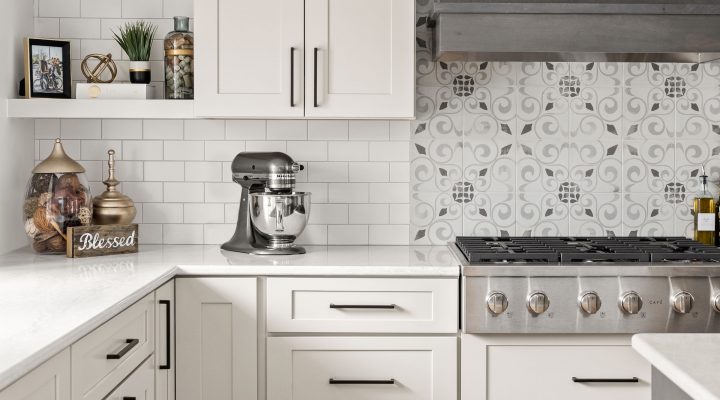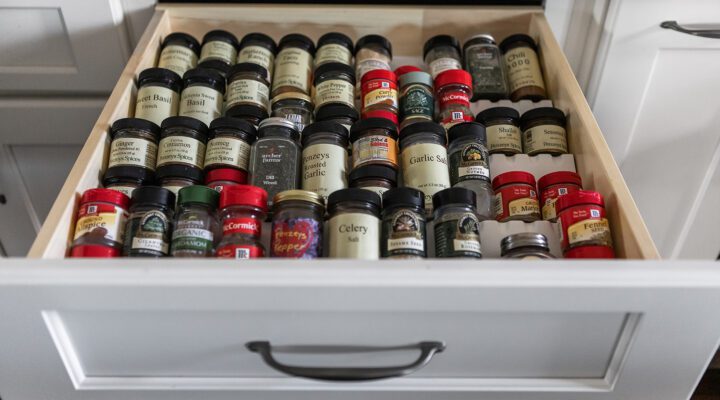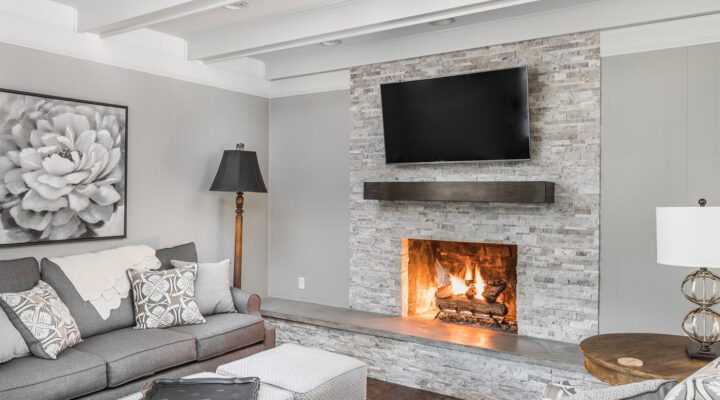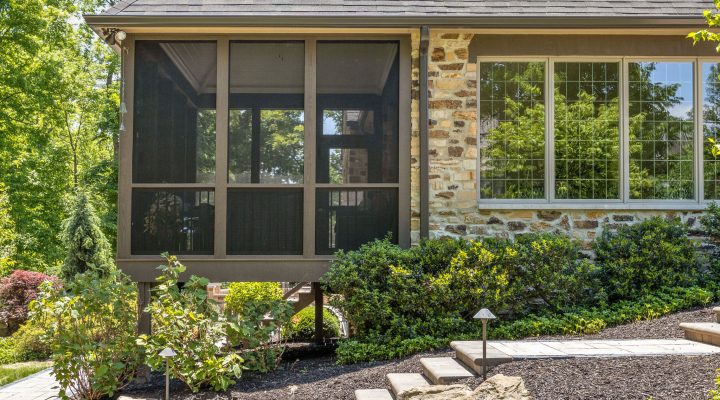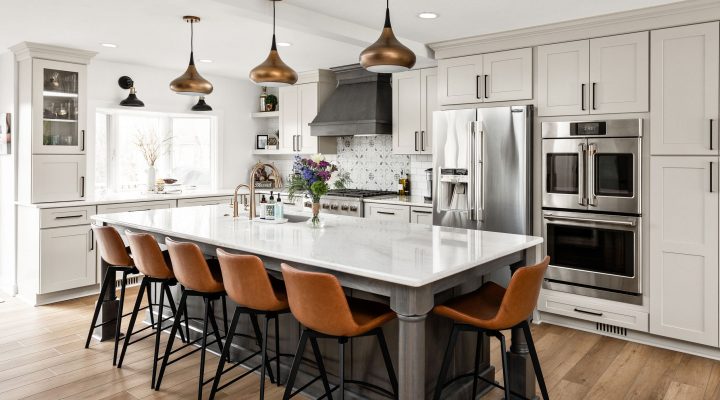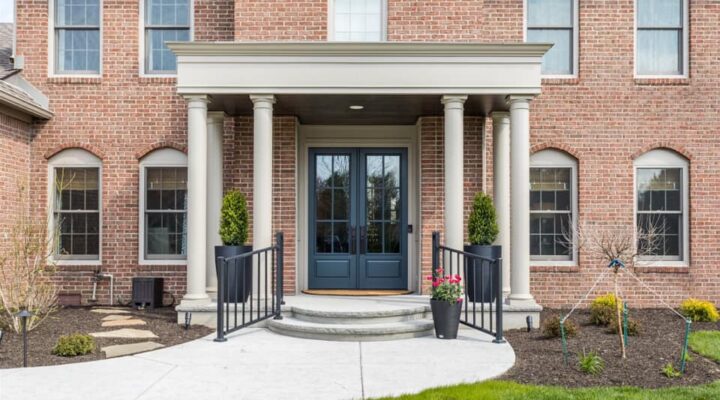EXISTING BATHROOM: The owners of this home in the Springmill Crossing subdivision in Carmel had lived with their master bathroom for 24 years. “We decided to remodel our dated master bathroom after we identified a mold issue behind the shower tiles. In addition, our youngest child is a senior this year and we plan to eventually downsize. Knowing that the bathroom needed updated for resale, we decided to remodel the whole space so we can enjoy it until that day finally comes.”
ELIMINATING LARGE GARDEN TUB: Eliminating wasted space was a goal for the project. “The master bath had a really bad set up. The only purpose the large garden tub served was to collect dust. We never used it and it took up too much space. In addition, the enclosed toilet & shower room also made the bathroom feel cramped.” The homeowners opted to remove the garden tub & reconfigure the bathroom layout to make it more functional.
SPACE PLANNING: The shower was relocated from the enclosed room to the previous garden tub area. The wall separating the toilet room and main bath was removed to open up the space to the rest of the bathroom. A new half wall was framed by the toilet for privacy and a linen closet was installed for added storage. As a result, the bathroom not only functions better for the homeowners, but feels much more open and bright with the added natural light from the window above the toilet.
COORDINATING FINISHES: “After years of scouring through endless inspirational photos, we ended up with a Pottery Barn type vision for our dream bathroom. We had already purchased the vanity from Pottery Barn and sought the help from our designer to select finishes to complete the final look.” New vanity light fixtures in a chrome finish were installed to coordinate with the salvaged mirrors, glass shelves and towel bars. The Madison Silver 12 x 24-inch floor tile was chosen to compliment the vanity and shower tiles.
Using a combination of coordinating tiles set the shower apart from the rest of the bathroom. The shower Hall Blanco 20 x 50cm tile was chosen for the shower wall, Coral Springs Mix tile was used for the shower accent band and niche and the Light Grey Broken mosaic tile was selected for the shower pan. To finalize the desired look, a fresh coat of Sherwin Williams “Mindful Gray” was applied to the walls.
FINAL RESULT: Removing the existing tub and decking left room for the expanded shower. Although the overall footprint was not expanded, the room felt much more spacious with the reconfiguration. “We love the openness of the bathroom the most. The natural light makes the space feel so much bigger and airy.”
Are you ready to turn your dated bathroom into your dream space? Let us help you turn those dreams into reality. Send us an email, or give us a call at 317-846-2600.










