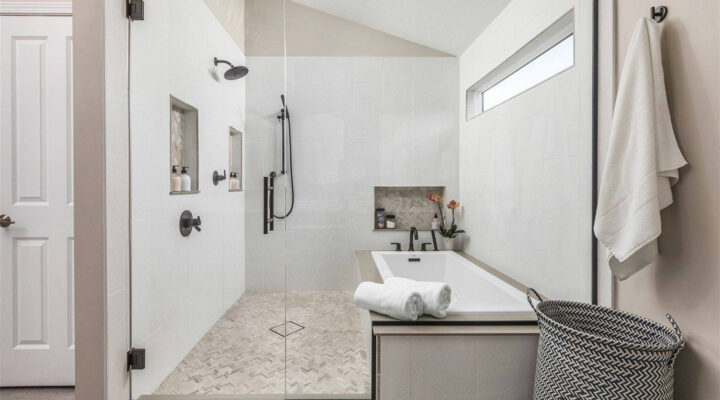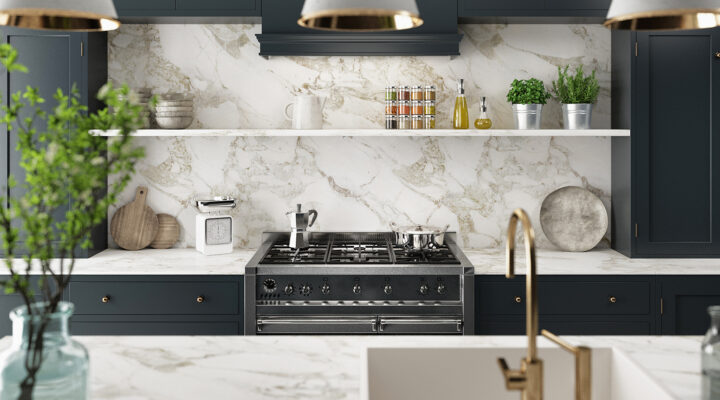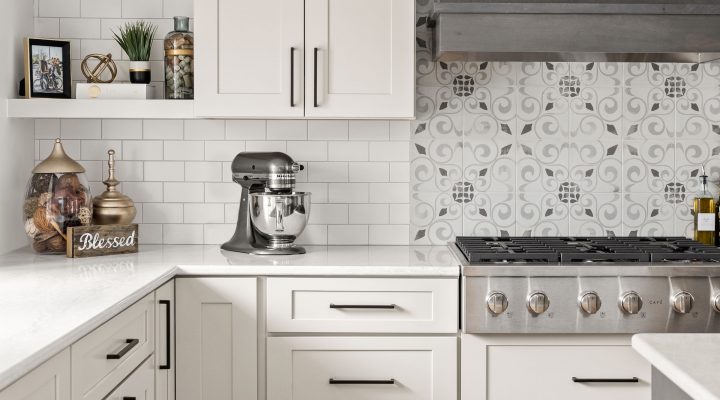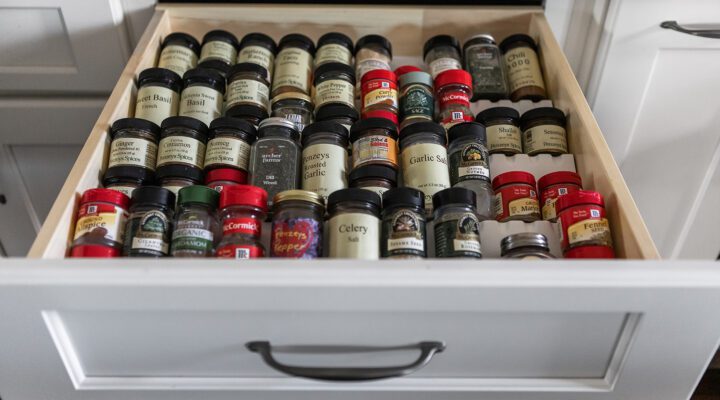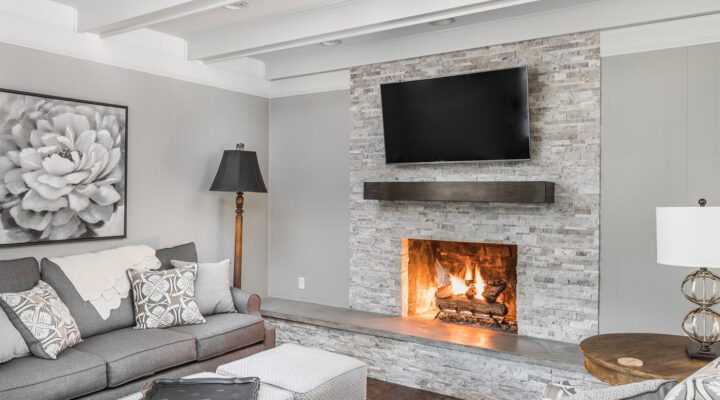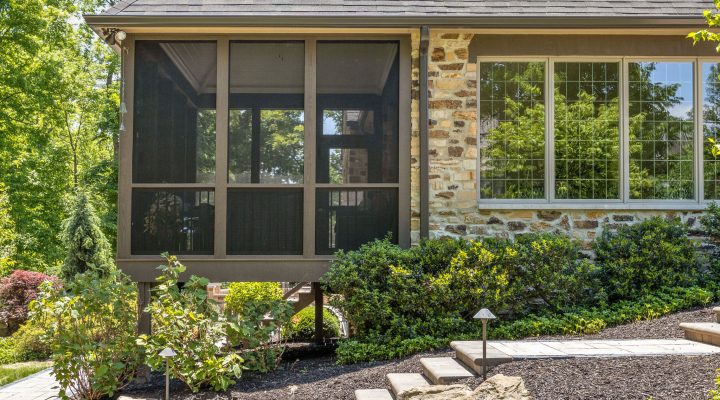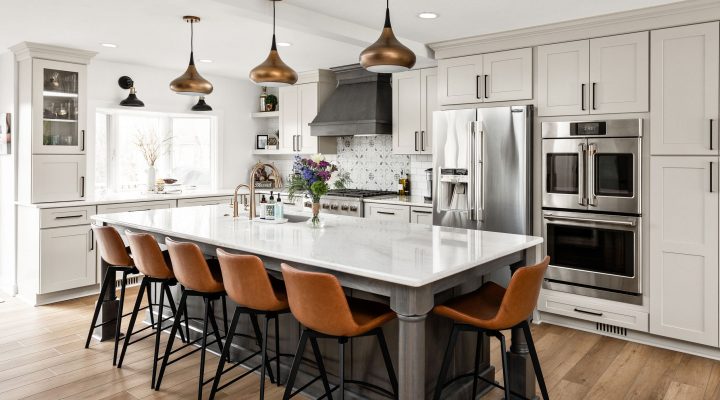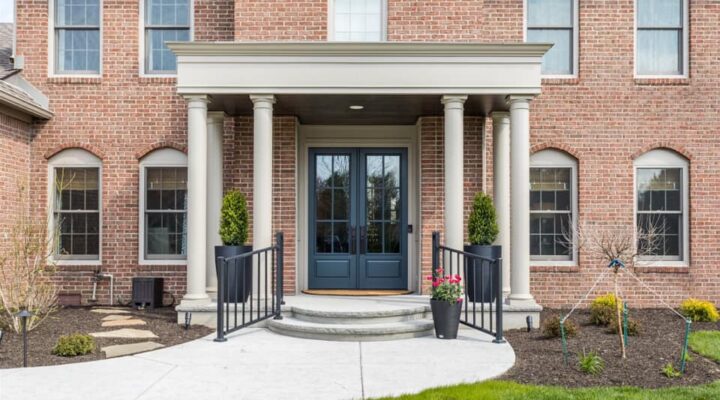EXISTING KITCHEN: Lack of storage, rusted fixtures and lack of functionality were a few of many reasons why the owners of this Indianapolis riverside home decided to remodel their home. “Immediately as we stepped inside our front door, we were greeted by a cluttered office, an untidy laundry area and a very dated kitchen. The space did not give off a warm and welcoming feeling.” The couple wanted to create a more efficient entry, a place to hide their laundry and a functional yet contemporary kitchen that felt warm and inviting.
ENTRY & LAUNDRY ROOMS:
In order to separate the laundry area from the kitchen and entryway, the previous office was transformed into an enclosed laundry room which features a modern frosted glass door. A custom storage bench with a wood top was then placed in the entry to help organize their clothing accessories.
With the freed up space from the previous laundry closet, the area was converted into a bar using new poplar cabinetry in a tastefully contrasting “Chocolate Brown” finish. Designed to display the couple’s fine china, the upper middle cabinets feature frosted glass fronts. “Coffee Brown” granite countertops and a “Catalonia” tiled backsplash was installed in the bar and throughout kitchen which brought warmth to the space.
ISLAND: Although the existing island offered ample storage, it lacked the proper overhang for bar stools and did not offer enough countertop space for everyday purposes. To give them a multi-functional island, larger poplar cabinets were installed. Three corbels were then added to support the larger countertop overhang. By expanding the size of the island and countertop, the island now serves as a spot for cooking, eating and conversing.
APPLIANCES: “Before we remodeled, we had a standard electric stove with an oven that we never used. Instead, we used a large toaster oven that took up a considerable amount of countertop space.”To better accommodate the homeowners’ lifestyle, an induction cooktop was added to the design of the enlarged island. A high-quality vent hood was added above the cooktop and an under-counter convection microwave was installed freeing up valuable countertop space needed for prep work.
FINISHING TOUCHES: Tying together the desired warm and contemporary style, the couple chose a heated slate floor tile in a herringbone pattern for the kitchen and adjoining rooms and selected a warming “Copper Wire” paint color for the entry and kitchen walls.
FINAL RESULT: In combination with the new layout and upgraded materials, the couple now has a functional space that they can truly live in. “Our favorite part of the whole remodel is the vent hood. After not having one before, we truly appreciate our clothes not smelling like the prior night’s dinner. It is so functional and gives the kitchen a contemporary look. We love it.
Do you have a non-functional and dated kitchen ready for a dramatic transformation? Our talented team of designers are eager to help. Send us an email, or give us a call at 317-846-2600.









