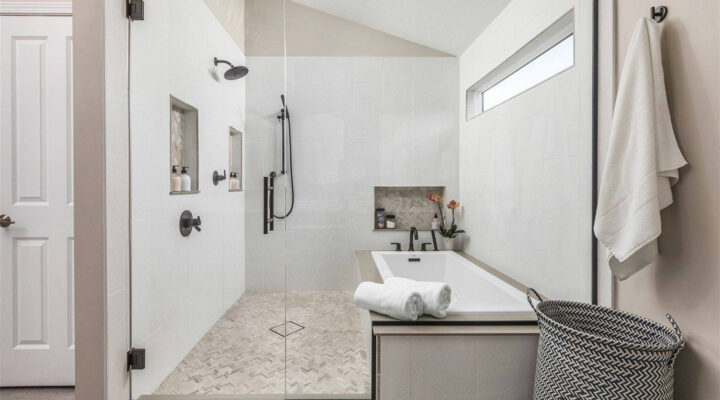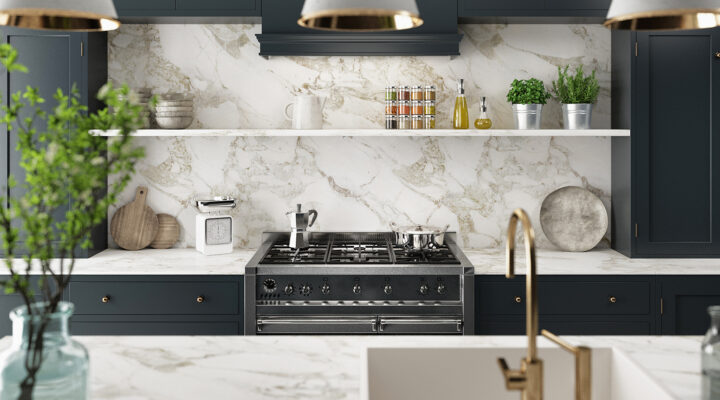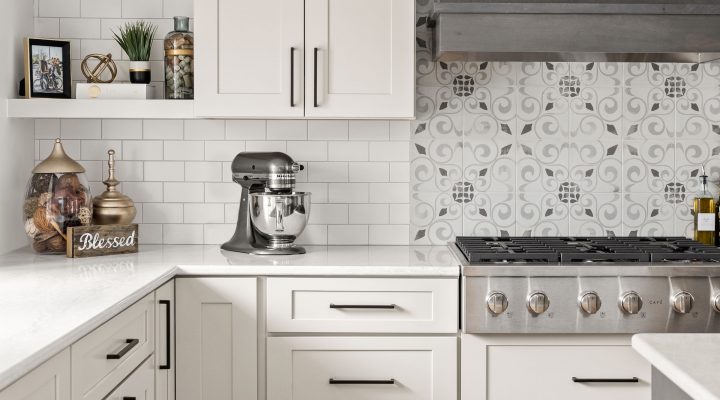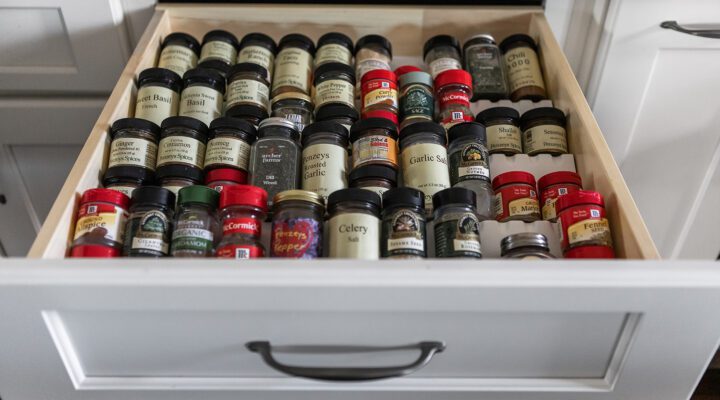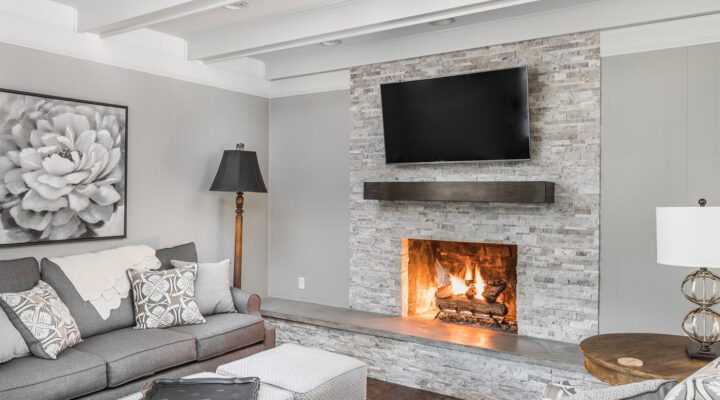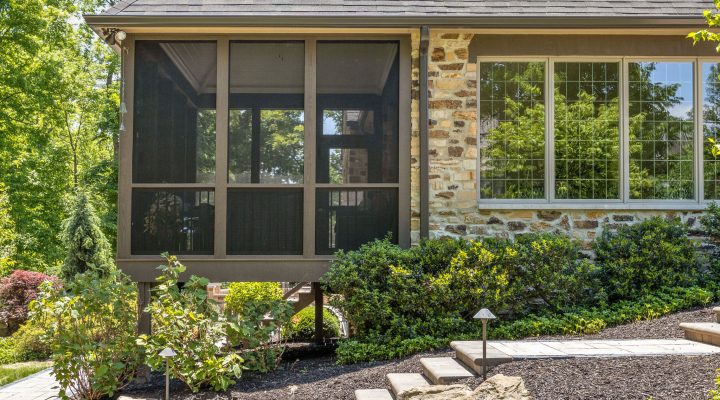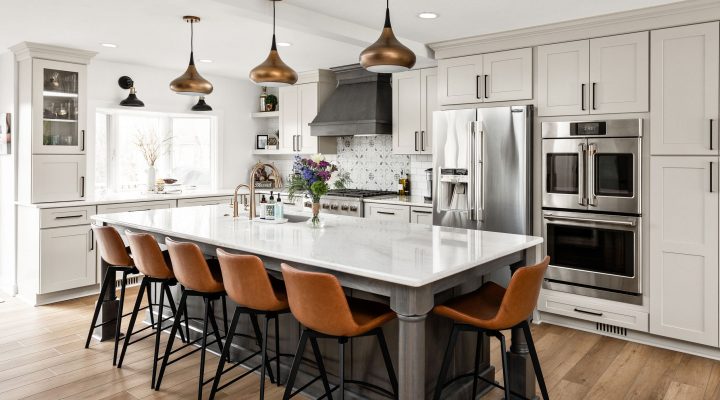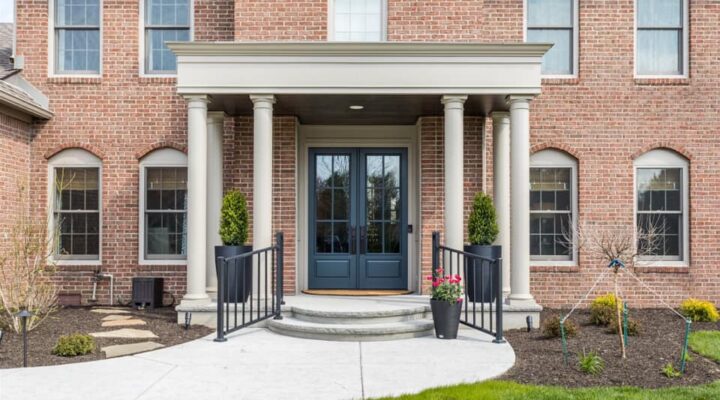 EXISTING KITCHEN: Located on beautiful wooden lot in Martinsville, the original 17-year-old kitchen and family room left little to be desired for the homeowners. “We were so tired of the old 90’s design in our kitchen and family room. Each room had a gimmicky theme and we were ready for something a little more contemporary with a rustic edge.”
EXISTING KITCHEN: Located on beautiful wooden lot in Martinsville, the original 17-year-old kitchen and family room left little to be desired for the homeowners. “We were so tired of the old 90’s design in our kitchen and family room. Each room had a gimmicky theme and we were ready for something a little more contemporary with a rustic edge.”
CABINET MODIFICATIONS:
 The original perimeter cabinets were still in great shape and functioned well in their existing locations; however, they needed cosmetic upgrades in order to modernize the space. The perimeter cabinets were painted “Eggshell” with a Pewter Glaze applied around the raised panel edges. New pull handles in a brushed satin nickel finish were installed to replace the old hardware.
The original perimeter cabinets were still in great shape and functioned well in their existing locations; however, they needed cosmetic upgrades in order to modernize the space. The perimeter cabinets were painted “Eggshell” with a Pewter Glaze applied around the raised panel edges. New pull handles in a brushed satin nickel finish were installed to replace the old hardware.
 In order to receive the homeowner’s new farmhouse style sink, the base cabinet was modified to fit the sink front.
In order to receive the homeowner’s new farmhouse style sink, the base cabinet was modified to fit the sink front.
 To provide better ventilation above the stove, the microwave was removed from the upper cabinet and replaced with a higher-end vent hood. Custom woodwork was then added to conceal the vent and crown molding was applied to the raised upper cabinets to complete the final look.
To provide better ventilation above the stove, the microwave was removed from the upper cabinet and replaced with a higher-end vent hood. Custom woodwork was then added to conceal the vent and crown molding was applied to the raised upper cabinets to complete the final look.
EXPANDED ISLAND & LIGHTING:
 To accommodate more seating and storage, the homeowners opted to remove the original island and replace it with a larger island in a contrasting “Espresso” color. The new island now offers more space for seating, storage and also houses the new location of the microwave. Three new pendant lights in an oiled bronze finish were installed above the island making it the main focal point of the room.
To accommodate more seating and storage, the homeowners opted to remove the original island and replace it with a larger island in a contrasting “Espresso” color. The new island now offers more space for seating, storage and also houses the new location of the microwave. Three new pendant lights in an oiled bronze finish were installed above the island making it the main focal point of the room.
GRANITE COUNTERTOPS & KITCHEN BACKSPLASH:
 Pairing perfectly with the newly painted cabinets, “Black Pearl Suede” granite countertops were installed on the perimeter cabinetry. Completing the two-toned look, contrasting granite in a “Pergaminho” color was selected for island countertop. Larger format 3” x 6” tiles called “Catania Blanco” were selected for the kitchen backsplash giving the space the desired rustic look.
Pairing perfectly with the newly painted cabinets, “Black Pearl Suede” granite countertops were installed on the perimeter cabinetry. Completing the two-toned look, contrasting granite in a “Pergaminho” color was selected for island countertop. Larger format 3” x 6” tiles called “Catania Blanco” were selected for the kitchen backsplash giving the space the desired rustic look.
FAMILY ROOM FIREPLACE WALL:
 “Our original fireplace had a very cold look to it with the large white tiles. It didn’t give off a very warm and cozy feeling.”
“Our original fireplace had a very cold look to it with the large white tiles. It didn’t give off a very warm and cozy feeling.”
 To warm up the space, the tile was removed and replaced with a multi-color stacked stone. The fireplace wall was then painted deep green creating a breathtaking feature wall in the family room.
To warm up the space, the tile was removed and replaced with a multi-color stacked stone. The fireplace wall was then painted deep green creating a breathtaking feature wall in the family room.
FINAL RESULT: “Being entertainers, we are thrilled to host our friends and family in our newly remodeled kitchen and family room. Of the entire space, we love the island countertop the most and can’t wait to show it off.”
Incorporating our smart design with our skilled craftsmen can give you the kitchen you want at the price you can afford. Click here to schedule a FREE, no obligation, in-home consultation with one of our designers. Or give us a call at 317-846-2600.




