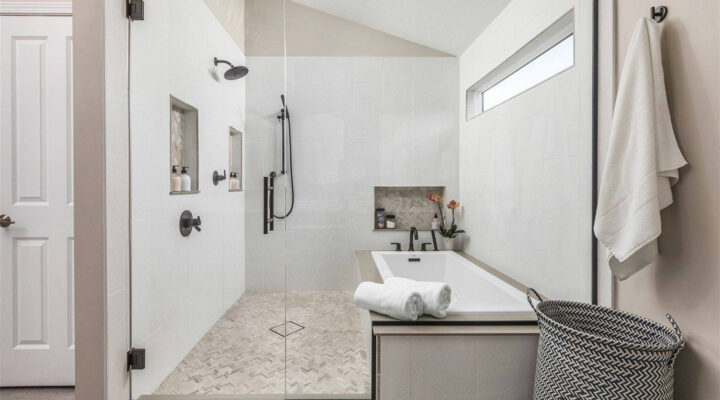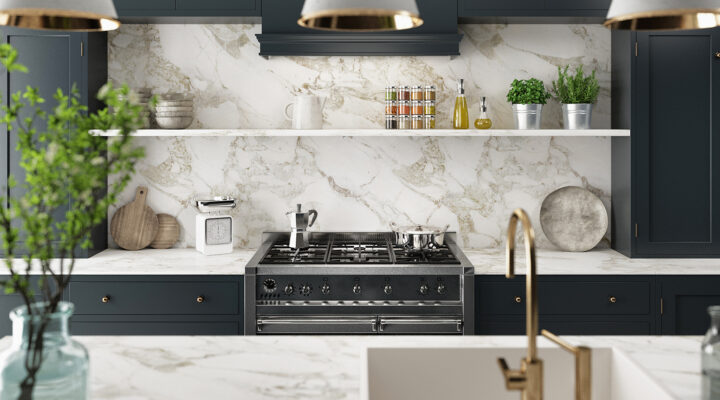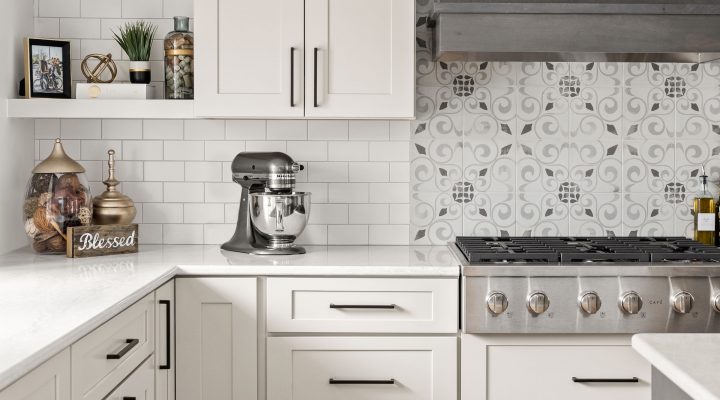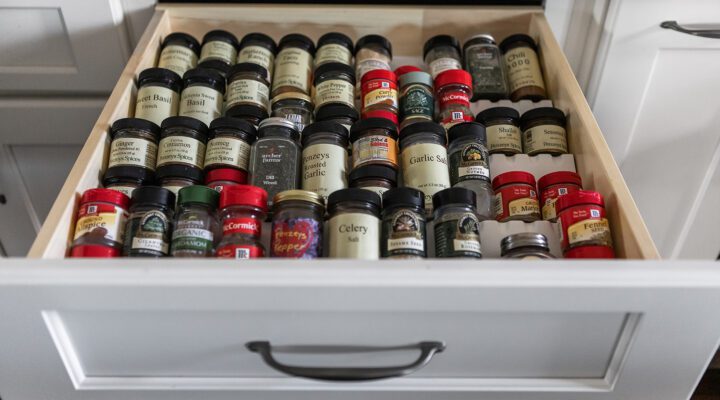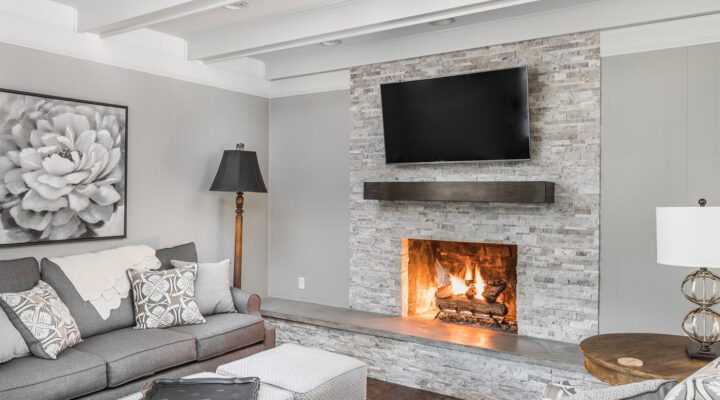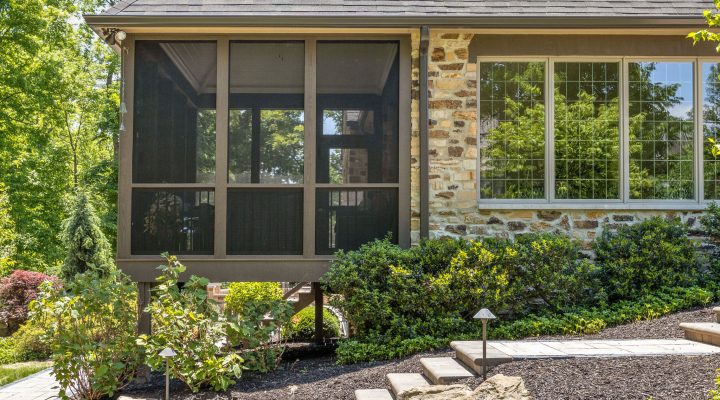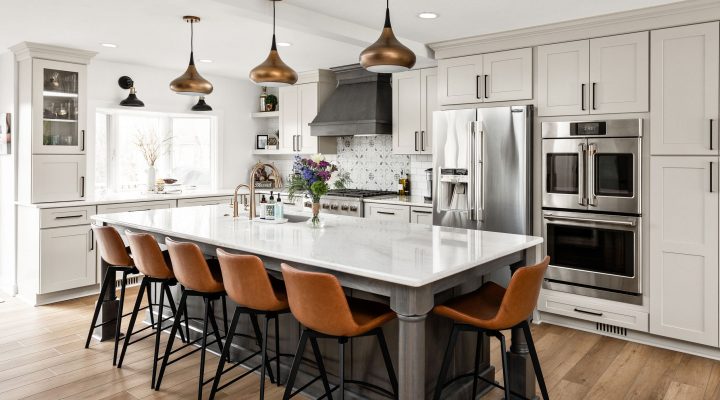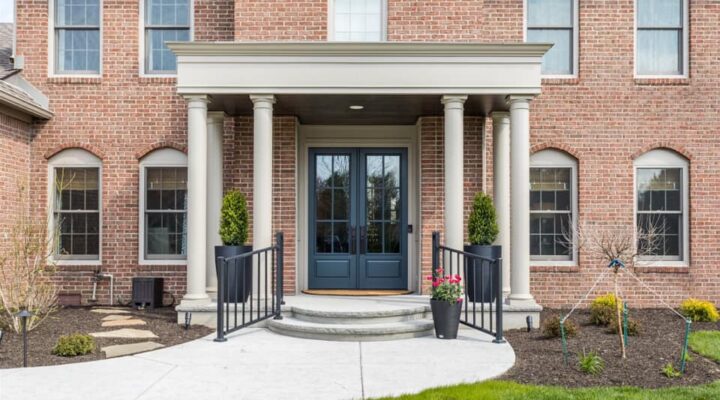EXISTING SPACE: Located in the Village of West Clay, the original lower level wet bar area was a less than ideal space to hangout as a family. While the homeowners wanted a space to accommodate their family of ten, they also wanted a dedicated area to responsibly display and store adult beverages. Although the original wet bar cabinetry was in good condition, it did not reflect the homeowners’ style nor did it have the proper mechanisms to lock away opened bottles.
UPGRADED WETBAR: After the existing cabinets were painted white, clever cosmetic modifications were incorporated into the final design of the cabinets. The original wine rack was raised to a higher height and a new stainless steel rack was installed to both store and display decorative stemware. Crown molding was then added to the design of the upper cabinets – further enhancing the look of the cabinets. A 6” deep pullout drawer was added to the left base cabinet and a brushed nickel lock was installed in the cabinet door to properly secure the couple’s liquor. The new “Tropic Brown” granite countertop, Jenn-Air beverage fridge, brushed nickel Moen faucet and glass/slate tile backsplash dramatically improved the final look of the wet bar.
RAISED LEDGE & ISLAND: To open the bar area to the adjoining rooms, the original half wall was removed and a raised ledge with decorative load-bearing columns were installed. In order to fit eight chairs around the new island, new cabinets with “Vecchio” glass fronts were added on the opposite side of the newly designed raised ledge. To maximize seating space, the homeowners opted to forgo decorative corbels supports and instead use flush metal bracket supports for the granite overhang. To add visual interest, molding was installed around the perimeter of the island and was then painted white to match the finish of the wet bar.
FINISHING DETAILS: An abundant amount of lighting was incorporated in the final design of the bar area. To illuminate the wet bar, LED tape light under-cabinet lighting was installed under the upper cabinets. A Kichler “Triad” Chandelier in an Oiled Rubbed Bronze finish with dual upward and downward facing lighting was hung over the island. Recessed can lights and a coordinating Kichler flush-mount light were in the ceiling of the bar area. 18 x 18 multi-color porcelain tile was installed in the bar area and new carpeting in a “Hazy” color was installed throughout the entire lower level.
FINAL RESULT: “We absolutely love how the space turned out and particularly love the tile backsplash and the chandelier above the island. With having a large family, we are so excited to have a space in our home where we can all hang out as a family.”








