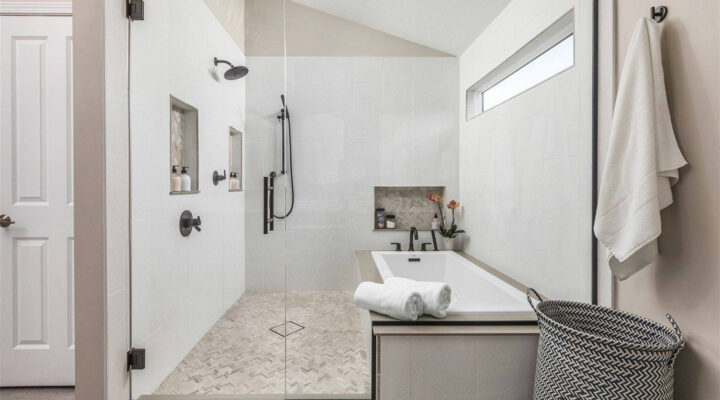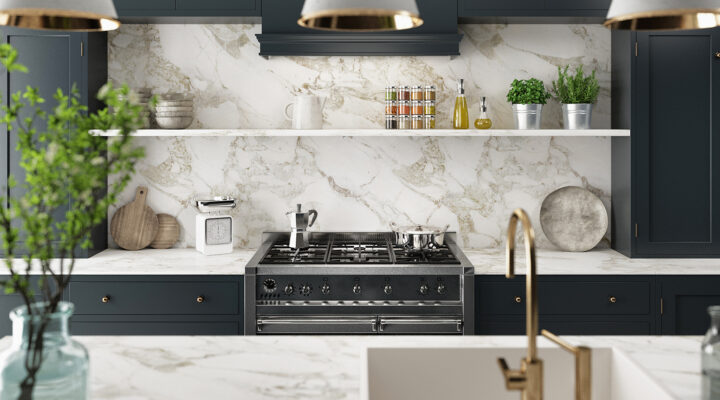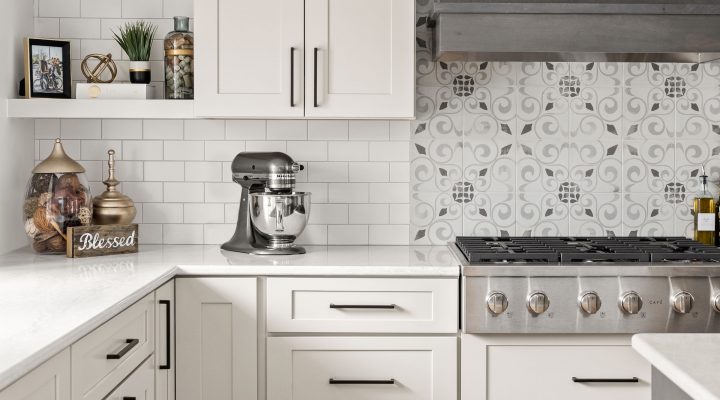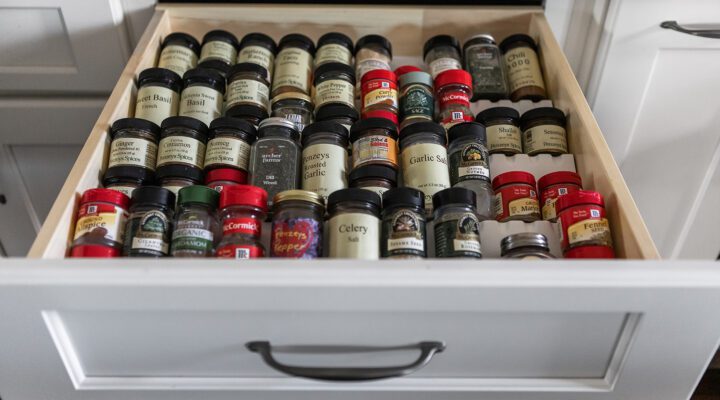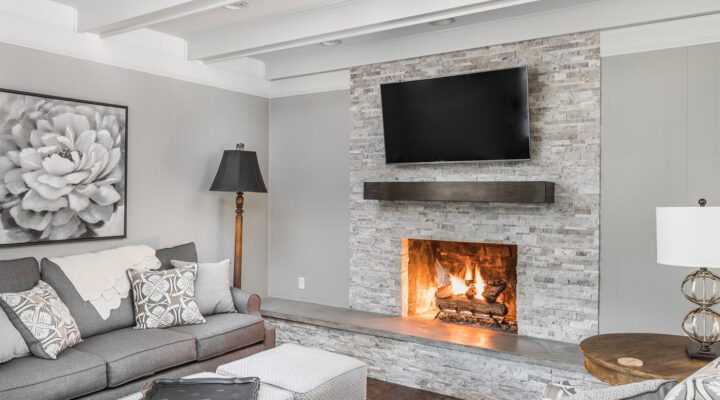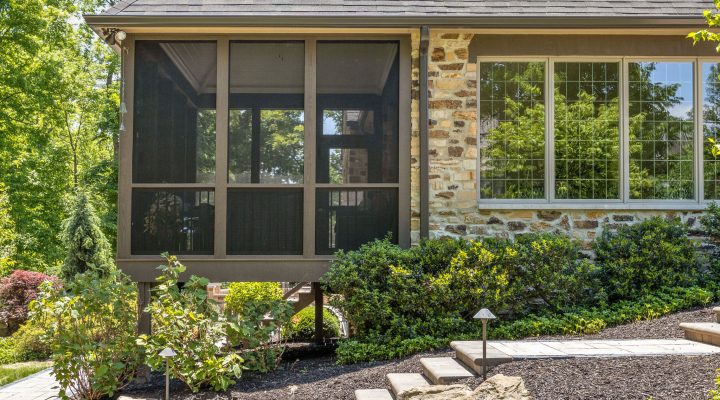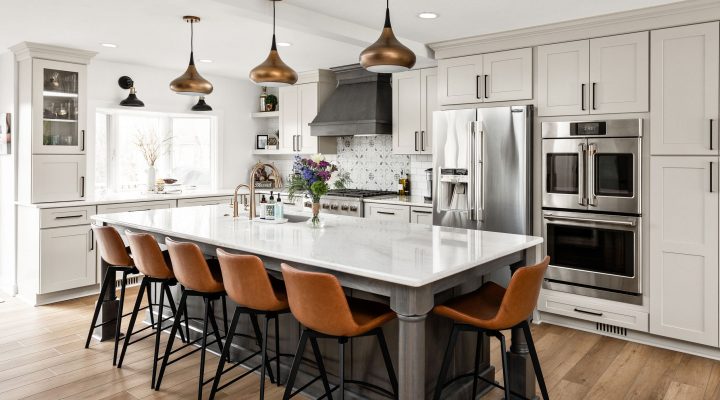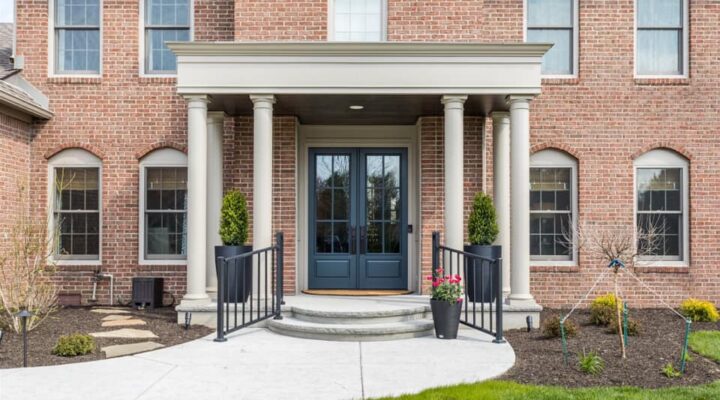
 EXISTING KITCHEN: Located in the Bay Hill subdivision in Carmel, the homeowners were feeling cramped in their 20 year old kitchen. “The kitchen did not fit our personal styles, it lacked storage space and did not provide enough seating for adult and kid entertainment.” The existing cabinetry was still in great shape; so the homeowners set out to modify their cabinets to add function and warmth to the room.
EXISTING KITCHEN: Located in the Bay Hill subdivision in Carmel, the homeowners were feeling cramped in their 20 year old kitchen. “The kitchen did not fit our personal styles, it lacked storage space and did not provide enough seating for adult and kid entertainment.” The existing cabinetry was still in great shape; so the homeowners set out to modify their cabinets to add function and warmth to the room.
 CABINET MODIFICATIONS: “We desperately needed a larger fridge; however, the existing cabinets were custom built around the old fridge.” To accommodate the larger French door style fridge, the configuration of the existing cabinetry was modified. The cabinets and double ovens that originally sat to the left of the fridge were relocated to the right of the fridge. A custom 12” pull out cabinet was then installed to allow space for the new fridge while also adding dedicated storage space for spices and cooking oils.
CABINET MODIFICATIONS: “We desperately needed a larger fridge; however, the existing cabinets were custom built around the old fridge.” To accommodate the larger French door style fridge, the configuration of the existing cabinetry was modified. The cabinets and double ovens that originally sat to the left of the fridge were relocated to the right of the fridge. A custom 12” pull out cabinet was then installed to allow space for the new fridge while also adding dedicated storage space for spices and cooking oils.
 Molding and new hardware was installed to the existing cabinetry for a custom look. The stark white cabinets were then painted creamy white to add warmth.
Molding and new hardware was installed to the existing cabinetry for a custom look. The stark white cabinets were then painted creamy white to add warmth.
 EXPANDED ISLAND: To give the homeowners additional countertop space and seating, the original u-shape island and bulkhead was removed and replaced with a new island stretching almost 10 feet in length. The graduation of the island was designed to go with the curvature of the wall cabinetry, which created a natural pathway and more space for seating. The island was constructed using semi-custom cabinetry in a contrasting chocolate finish. To complete the final look, two decorative pendants in a bronze finish were hung over the island.
EXPANDED ISLAND: To give the homeowners additional countertop space and seating, the original u-shape island and bulkhead was removed and replaced with a new island stretching almost 10 feet in length. The graduation of the island was designed to go with the curvature of the wall cabinetry, which created a natural pathway and more space for seating. The island was constructed using semi-custom cabinetry in a contrasting chocolate finish. To complete the final look, two decorative pendants in a bronze finish were hung over the island.
GRANITE COUNTERTOPS & BACKSPASH: Neutral “Bianco Antico” granite countertops and “Legno Scuro Petite Strips” tile was selected for the backsplash to pair with the two-toned cabinetry.
 BEVERAGE STATION: “Being entertainers, it was important to us to have a dedicated area for guests to grab drinks without interrupting the cook or avoid making an inconvenient hike to the garage.” To accomplish this goal, the previous family room off the kitchen was converted to a dining area complete with an eight feet long beverage station addition. The chocolate finish of the cabinetry and continuation of the granite countertops gives the beverage station a consistent look with the kitchen island.
BEVERAGE STATION: “Being entertainers, it was important to us to have a dedicated area for guests to grab drinks without interrupting the cook or avoid making an inconvenient hike to the garage.” To accomplish this goal, the previous family room off the kitchen was converted to a dining area complete with an eight feet long beverage station addition. The chocolate finish of the cabinetry and continuation of the granite countertops gives the beverage station a consistent look with the kitchen island.
 FINAL RESULT: “Our favorite part is the beverage station. It creates a separate adult entertainment area and also gives us more storage space for large serving platters and glassware that we didn’t have before the remodel.”
FINAL RESULT: “Our favorite part is the beverage station. It creates a separate adult entertainment area and also gives us more storage space for large serving platters and glassware that we didn’t have before the remodel.”





