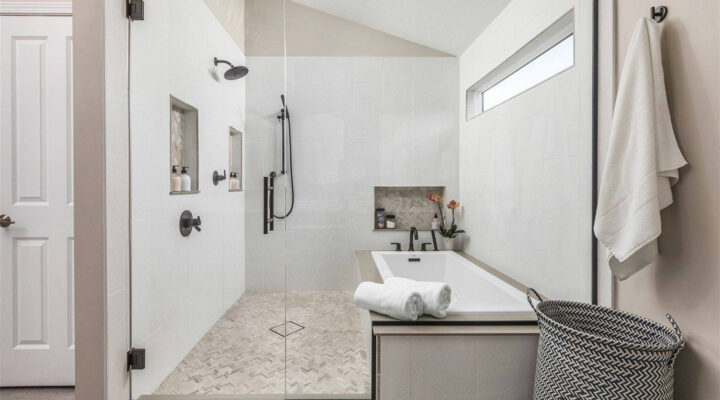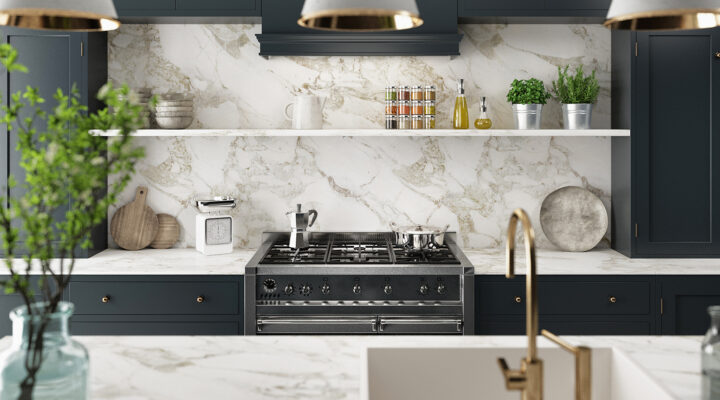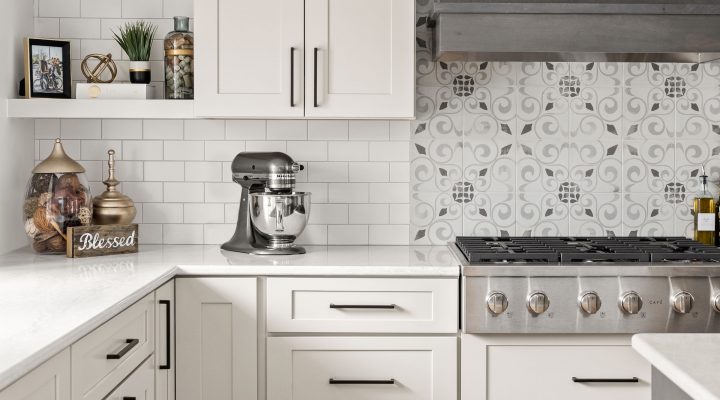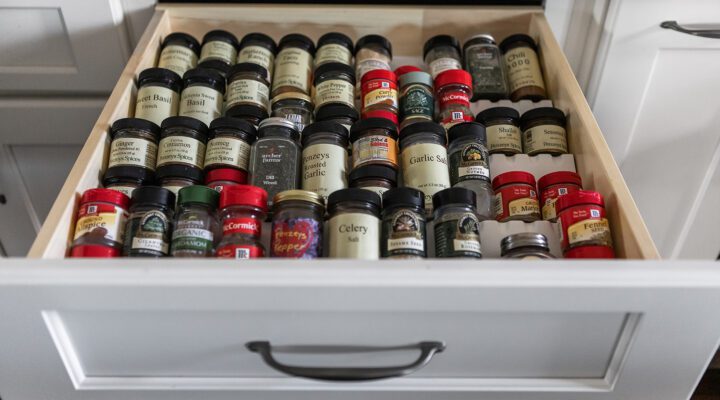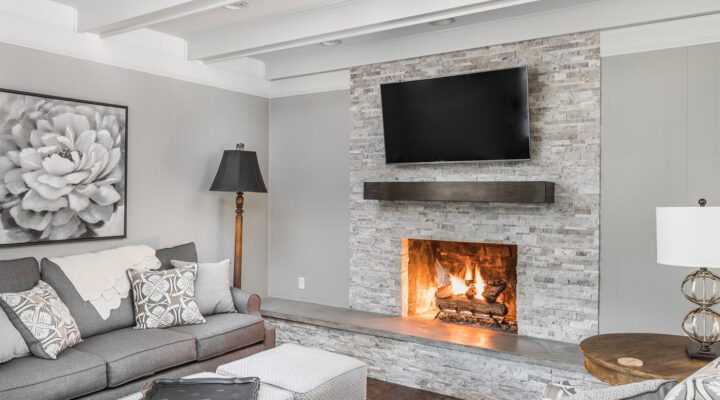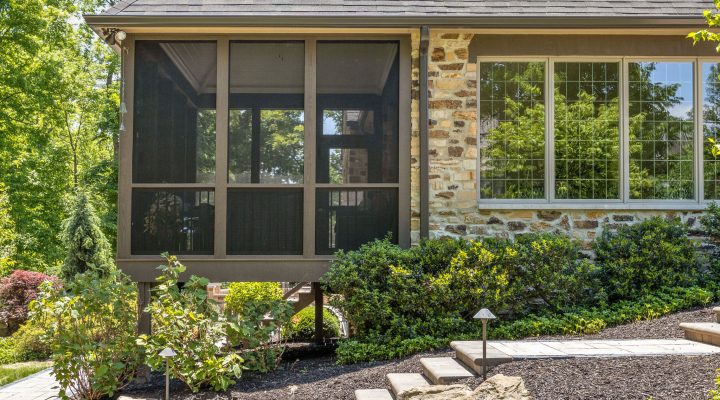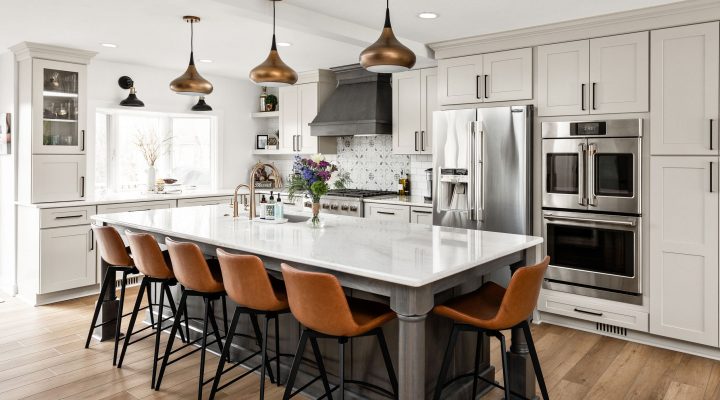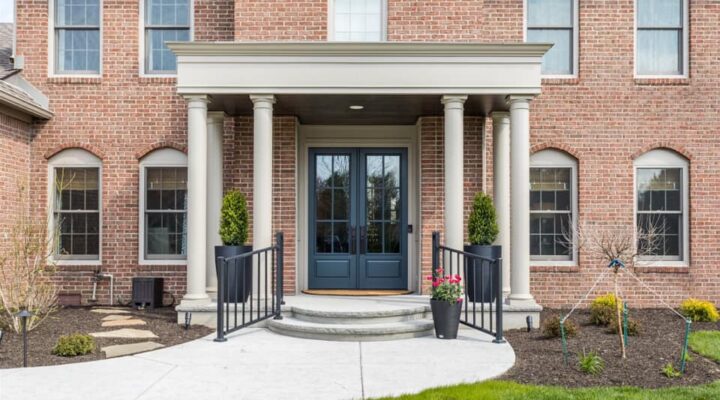
ORIGINAL DECK/PATIO: This home, located in West Carmel, was built in 2004. “Our original deck was showing signs of rot and was no longer safe to use. As opposed to replacing the deck, we decided to fulfill our dream of adding on a screened-in-porch off the kitchen in addition to a covered porch off our master bedroom.” Inspired by the architecture of the existing home, the design of the multi-level addition includes a spacious screened-in porch for outdoor dining, a cozy seating area and a covered porch for relaxation.
MAIN-LEVEL SCREENED PORCH: Set on a brand new pressure treated structure and pier foundations, the 238 square feet screen porch features many design elements giving it a cohesive look with the rest of the home. Arched screen window openings were chosen to compliment the home’s existing windows. Trex decking in a “Rope Swing” color was selected to match the home’s existing trim color while white balusters add contrast to the space. Dimmable recessed can lighting and a ceiling fan were installed in the beadboard ceiling. A full view screen door was installed providing passage to the side deck and staircase.
STAIRCASE & SEATING AREA DETAILS: Trex decking was continued through the raised landing, staircase and side deck. Recessed deck lighting and stair riser lights were installed to provide ample lighting for evening entertainment.
UPPER-LEVEL PATIO: After the completion of the structural framing, French doors with sidelights were installed creating an outdoor extension off the master bedroom. As opposed to decking, the homeowners chose 12” x 24” outdoor tile in a “Madison Camel” color for their porch flooring. Using outdoor tile not only gives the space an elegant look, but also helps weatherproof the screened-in-porch below. Brushed nickel sconce lighting was installed on the support columns to create an indoor style to their outdoor space. Consistent with the main-level porch, a ceiling fan was installed in the painted beaded plywood ceiling completing the design of the covered porch.
EXTERIOR FINISH: New gutters and downspouts were installed and tied to the existing below grade drain system. All of the exterior siding was painted to match the existing house siding color while the trim was painted white.
FINAL RESULT: “Our favorite part of the whole addition is our covered porch off the master bedroom. We love to open the French doors that lead into the bedroom and let the breeze flow in. We start our days on the upper porch with a cup of coffee and end the day to read and relax.”









